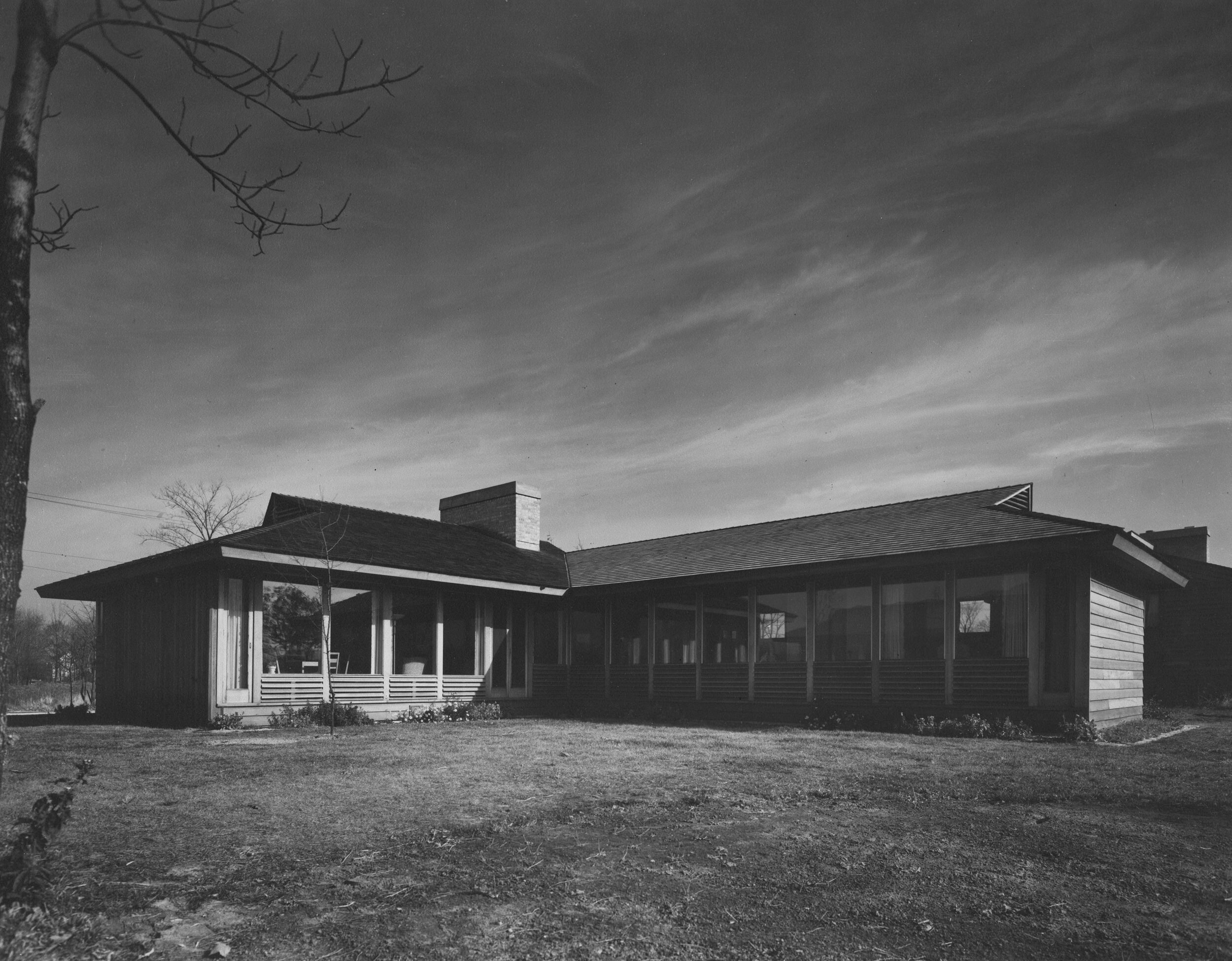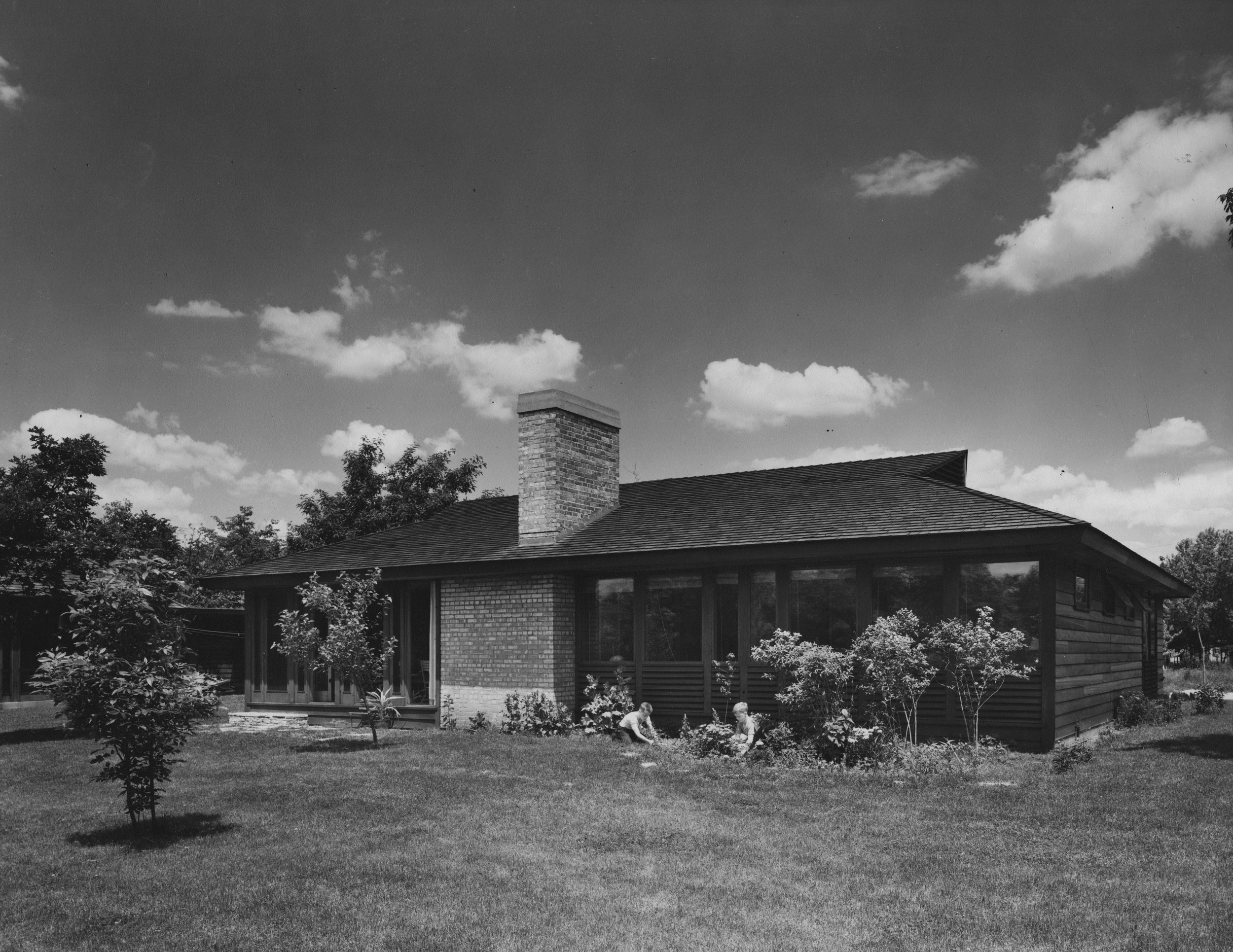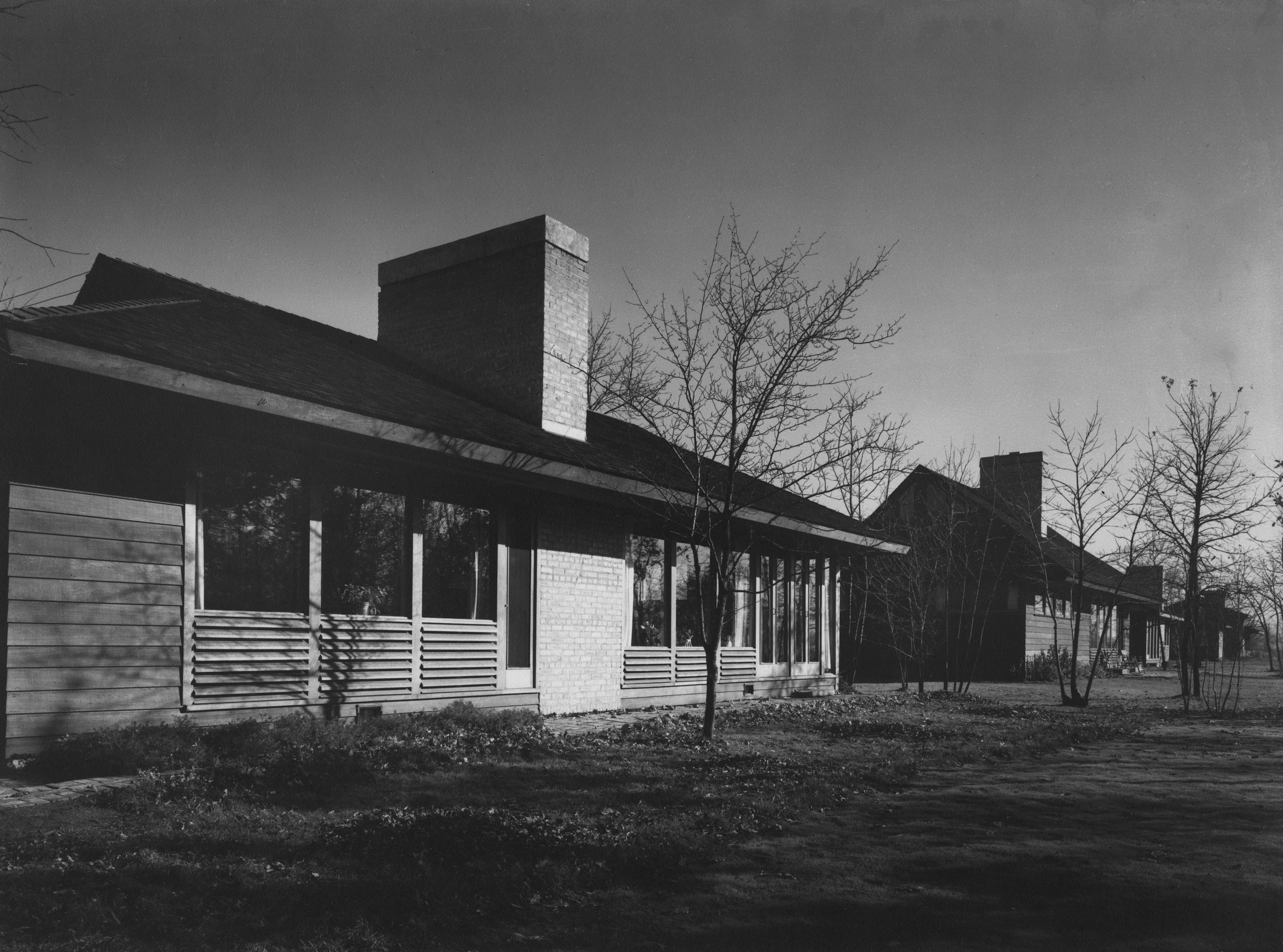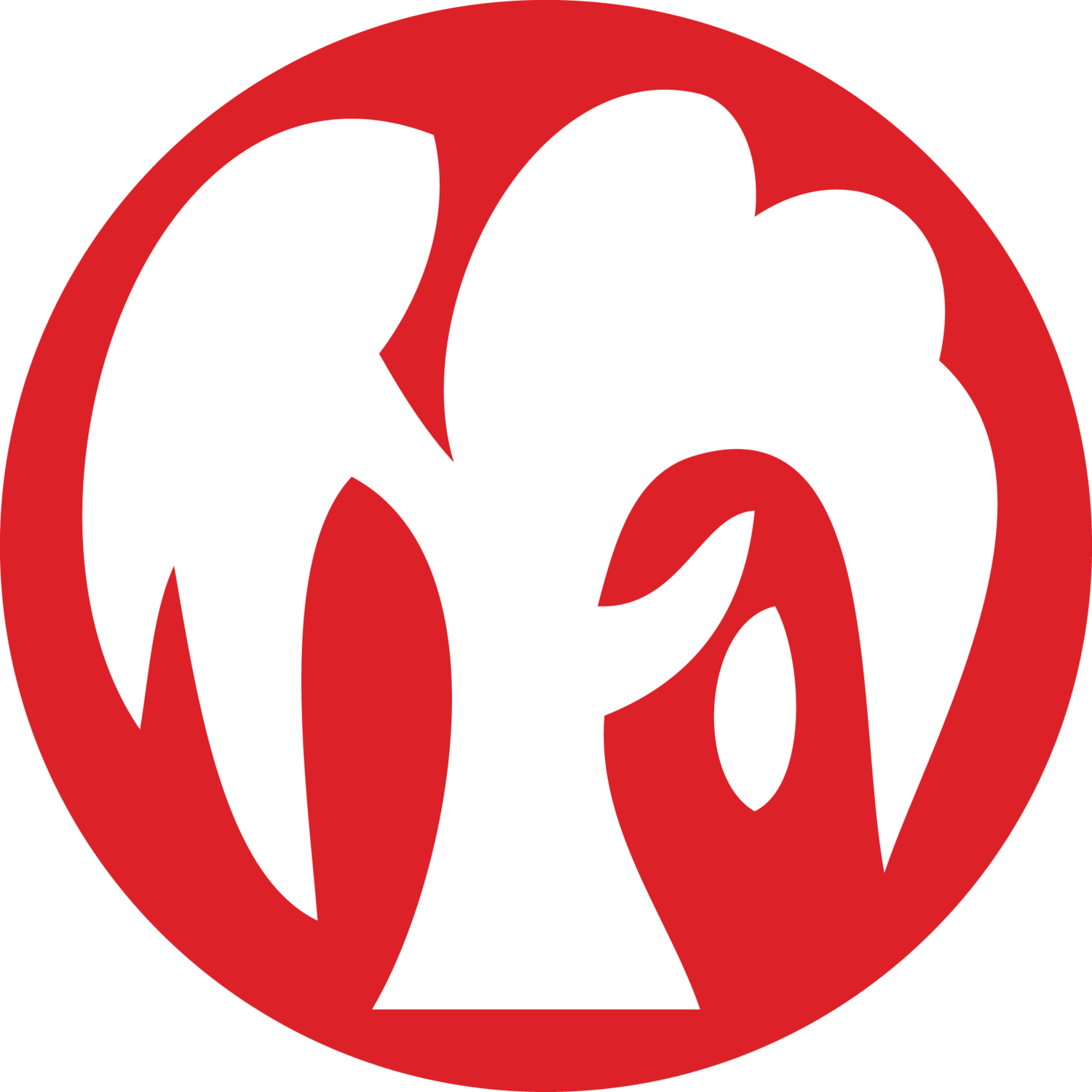
Paul Schweikher
Paul Schweikher (1950) from the Paul Schweikher Collection, Design and the Arts Special Collections, Arizona State University Library
Robert Paul Schweikher (1903–1997) was born in Denver, Colorado to a family of musicians. He originally trained at the University of Colorado for a year (1921–22) before marrying his wife Dorothy. He moved with her to Chicago, Illinois and studied at The Art Institute of Chicago and Armour Institute of Technology (later IIT) while working for the firm Lowe & Bollenbacher. Schweikher worked his way up from a clerk to a construction supervisor. After two-and-a-half years at the firm, Schweikher left to join David Adler’s practice. Among the projects that Schweikher worked on was William McCormick Blair Estate in Lake Bluff, Illinois.
He then completed his undergraduate studies receiving a Bachelor of Fine Arts degree, from Yale University in 1929. After studying in Europe on a Matcham Traveling Fellowship, he returned to Chicago in 1930 and worked with George Fred Keck and Philip Maher. He quickly rose to prominence, and his models and drawings were included in an exhibition at the Museum of Modern Art in 1933. His work was also exhibited at the Century of Progress International Exposition. In 1935 he won a highly publicized GE design competition, giving him nationwide recognition. Schweikher established a practice with Theodore Lamb in 1934, joined by Winston Elting in 1938.
In 1953, Schweikher was named chairman of the Yale School of Architecture. Three years later, he resigned from the university to take a position as head of the Carnegie School of Architecture in Pittsburgh. He retired in 1968 and moved to Sedona, Arizona, where he continued to practice architecture and lived in a modern mountaintop home of his own design. Schweikher passed away in 1997.
The Art Institute of Chicago has an oral history with Paul Schweikher available online as part of the Chicago Architects Oral History Project.
Selected Works
The David Johnson House
The David Johnson house is located at 6956 S. Bennett Street in Chicago. Completed in 1936, it sits squarely within the same period and sentiments of Schweikher’s own home and studio completed in 1938. While two stories tall, rather than Schweikher’s single story home, similarities still abound with the low-sloped roofs and wide overhanging eaves, large windows, and the use of wood and brick. The David Johnson house is a contributing structure to the Jackson Park Highlands Chicago Landmark District.

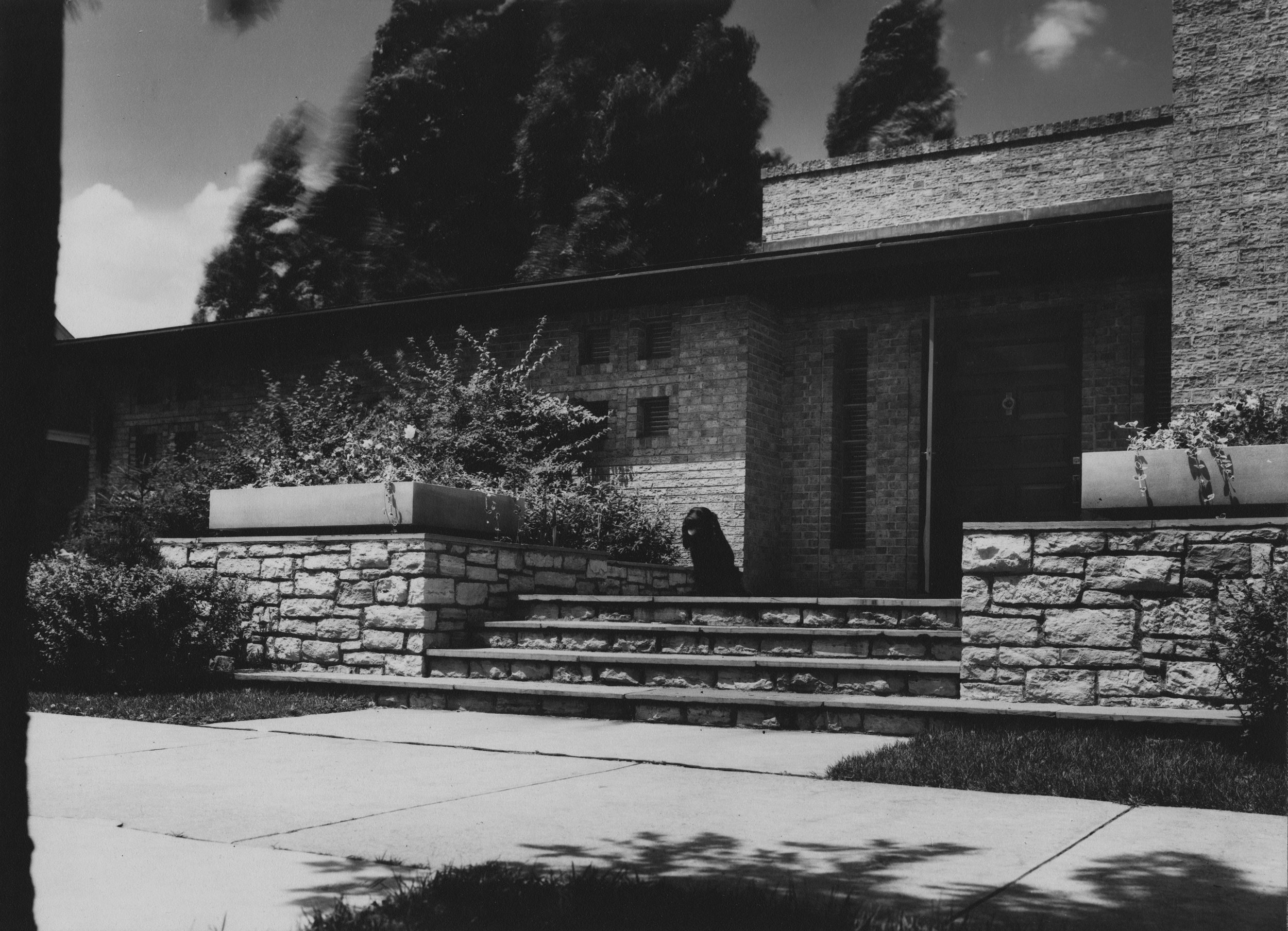
Third Unitarian Church
Schweikher completed the Third Unitarian Church in 1936. By 1963, the Architects Landmarks Commission chose this site as an architectural landmark, three years after the building was granted official landmark status from the City of Chicago. The congregation has been active since 1868, but by the 1930s they were looking for a new home with this structure constructed at 301 N. Mayfield Avenue in Chicago. Just as the congregation has described itself as progressive and open, so too is the architecture of the structure. The church is built primarily out of brick.

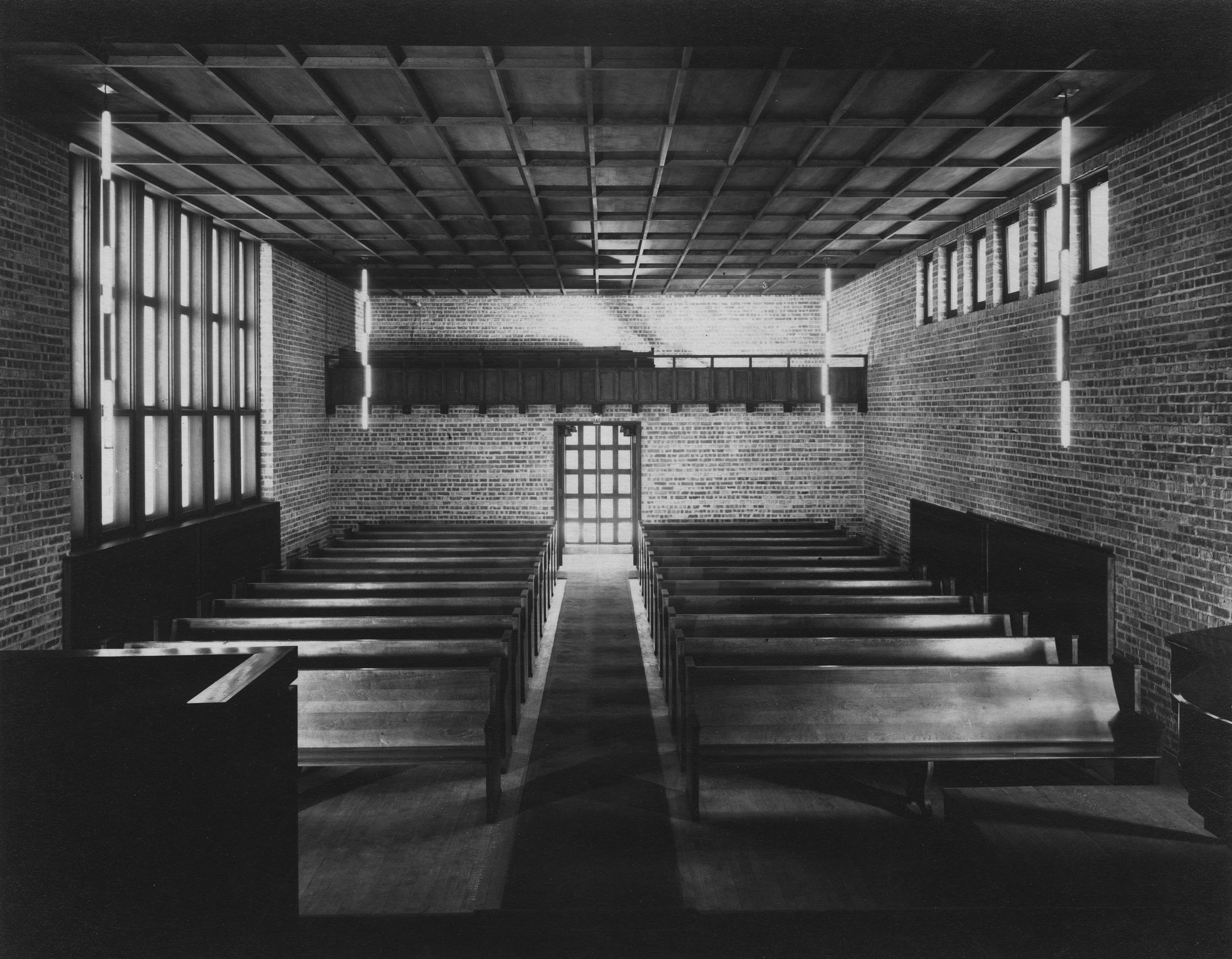

Kern Atcher Barn
In the later half of the 1930s, L.D. Kern, part of a prominent farming family in what was then Roselle, commissioned his friend Paul Schweikher to redesign his home. When Schweikher came to look at the house and grounds, he instead fixated on a barn that pre-dated the Civil War, turning it into a lavish 14-bedroom home for the Kern family. In the late 1950s, the Kerns sold the home to Bob Atcher and his family. Atcher had a successful country music career, serving as the master of ceremonies for the WLS Barn Dance, a local show that served as the forerunner to the Grand Old Opry. Atcher was also the first Mayor of the Village of Schaumburg, serving the village for nearly 20 years. Unfortunately, the Kern Atcher Barn was destroyed in a fire in 1963. Newspaper reports at the time interviewed Atcher after the fire, where he notes that the 22-room home sustained more than $200,000 of damages. The blaze was so fierce that firefighters came from numerous neighboring communities, only to find the home already all but lost.


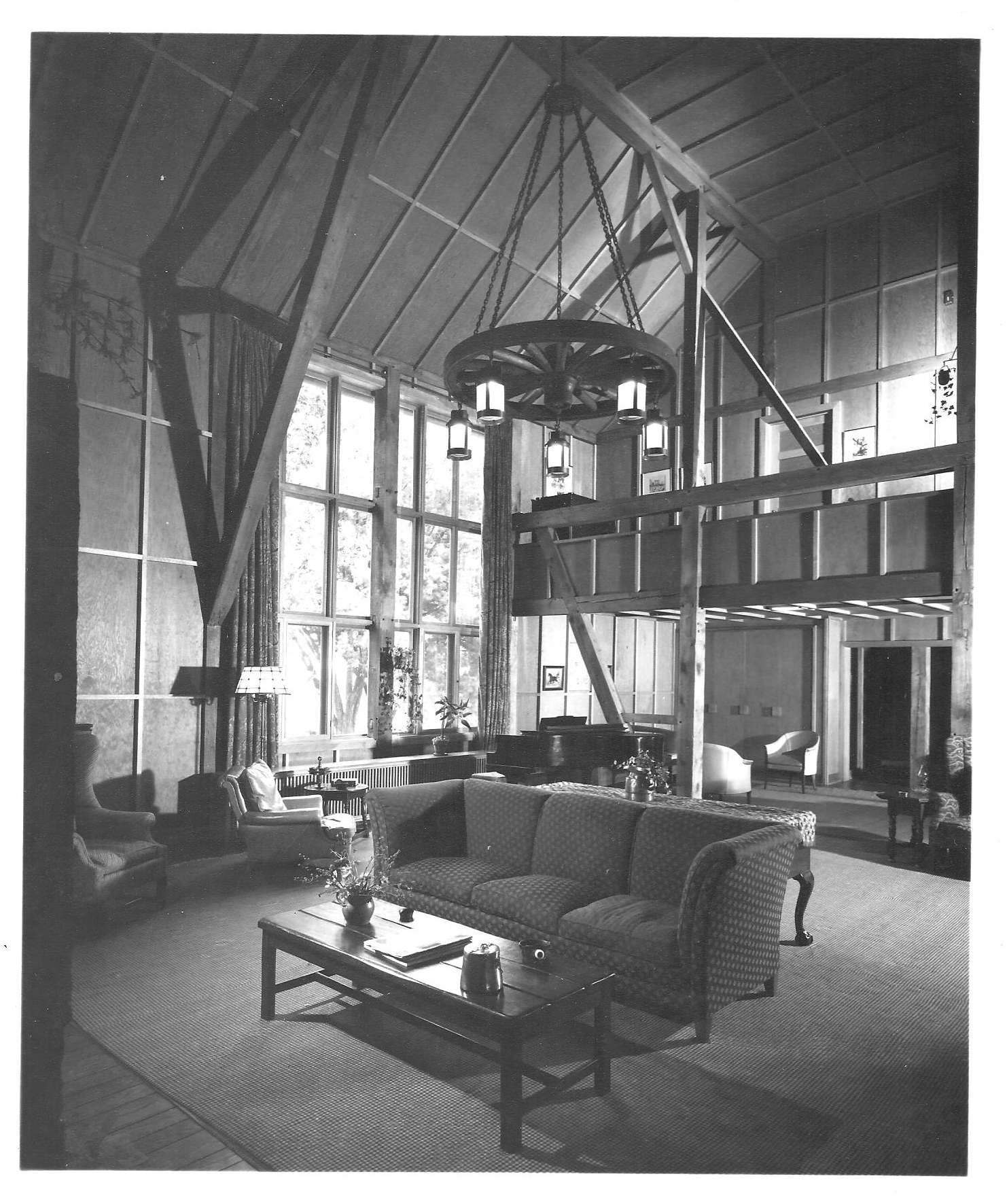


Emerson Settlement House
In 1939, Schweikher’s Emerson Settlement House was completed on Chicago’s West side. It has since been demolished. Nonetheless, the Emerson Settlement House is a good example of the institutional, rather than residential, work that Schweikher did with Elting prior to WWII. This work was featured in the November 1939 issue of Architectural Forum. This work helps to secure Schweikher’s place in Chicago history more broadly, as Chicago has strong ties to the settlement house movement, particularly during the Progressive Era.
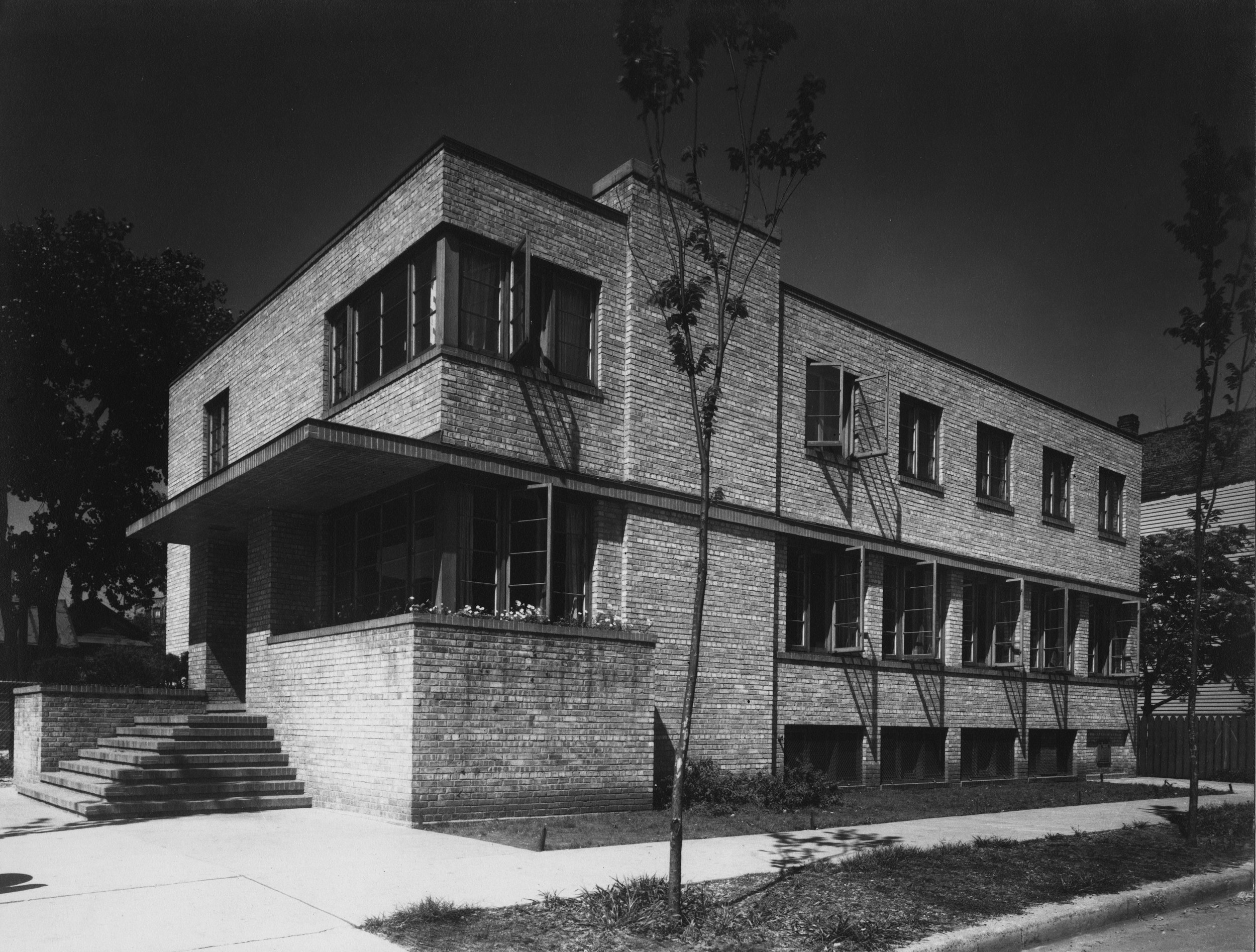

Glenview Co-ops
The Glenview Cooperative Community was originally formed by seven buildings built for Northwestern University professors in the 1940s. Photos from the time of construction—1942—show a number of similarities to Schweikher’s own home and studio, including the use of brick inside and out, and a number of built-ins used throughout the interior. The Glenview Co-Op Community is also located roughly one mile away from Fred Keck’s Solar Park. Keck and Schweikher often studied passive solar technology together in order to incorporate it into their designs.
